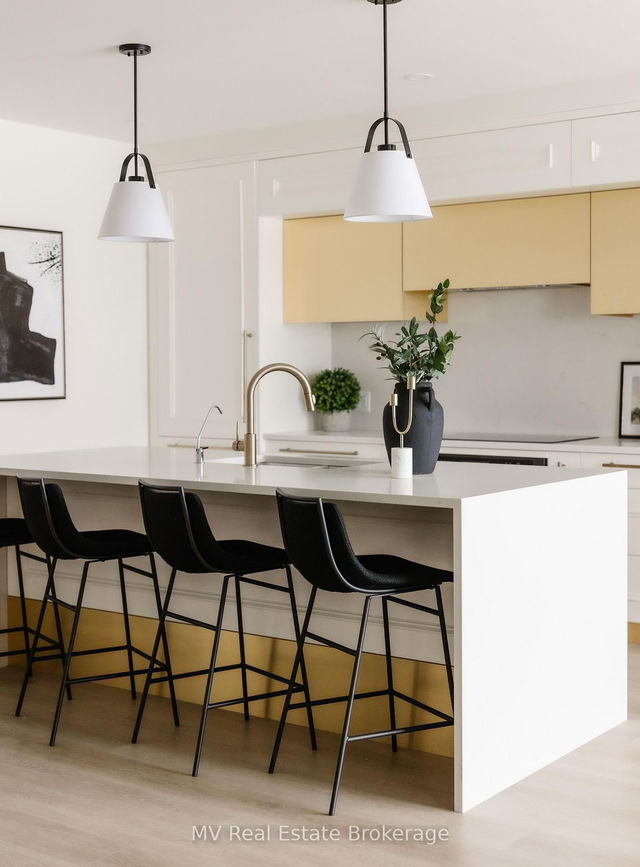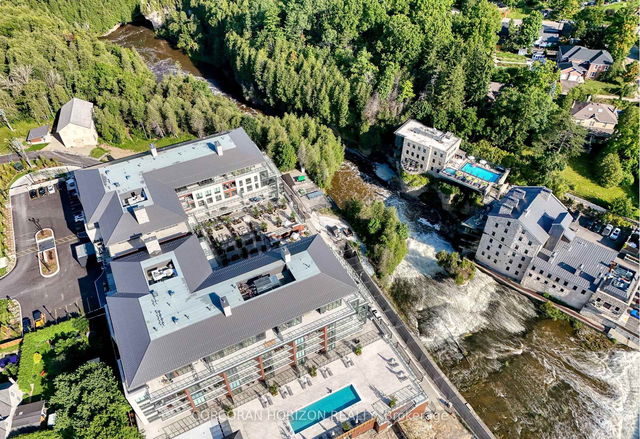Maintenance fees
$502.00
Locker
Exclusive
Exposure
W
Possession
Immediate
Price per sqft
$696 - $835
Taxes
-
Outdoor space
Balcony, Patio
Age of building
0-5 years old
See what's nearby
Description
Luxury Living in the Heart of Elora! Welcome to the Fraser model at the exclusive Elora Mill Condominiums - opportunity to own a stunning 3rd-floor suite in one of Ontarios most charming and sought-after communities. This west-facing residence offers an inspiring view framed by mature cedars, with a tranquil peek at the Grand River, all from the comfort of your living room. Featuring designer-selected finishes, 10-foot ceilings, expansive windows, and an open-concept layout, this suite delivers effortless elegance. The kitchen is accented with premium cabinetry, quartz countertops, and built in appliances perfect for entertaining or quiet evenings at home. Designed with clean architectural lines, the space flows from a central living area to a private balcony ideal for morning coffee or sunset views. The bedroom offers private views, patio access, and ensuite. Den is perfect for home office or last minute guest as full bathroom is nearby. The unit has full access to main floor lounge, outdoor terrace, outdoor pool/sun deck, gym and yoga space, concierge, coffee/café in main lobby, dog wash/grooming station and access to trails. Unit 304 includes 1 indoor parking space with plug for EV and storage locker. Enjoy living in the historic village of Elora with access to shops, cafes and restaurants. Whether you're downsizing in style or investing in resort-style luxury, the Fraser model blends boutique condo living with small-town charm. Immediate possession available.
Broker: Keller Williams Home Group Realty
MLS®#: X12101389
Property details
Neighbourhood:
Parking:
Yes
Parking type:
Underground
Property type:
Condo Apt
Heating type:
Heat Pump
Style:
Apartment
Ensuite laundry:
Yes
MLS Size:
1000-1199 sqft
Listed on:
Apr 24, 2025
Show all details
Rooms
| Name | Size | Features |
|---|---|---|
Bathroom | 8.0 x 8.4 ft | |
Kitchen | 12.5 x 15.1 ft | |
Bathroom | 9.2 x 5.2 ft |
Show all
Instant estimate:
orto view instant estimate
$2,167
lower than listed pricei
High
$849,489
Mid
$832,833
Low
$792,482
Have a home? See what it's worth with an instant estimate
Use our AI-assisted tool to get an instant estimate of your home's value, up-to-date neighbourhood sales data, and tips on how to sell for more.
BBQ Permitted
Elevator
Gym
Party Room
Outdoor Pool
Visitor Parking







